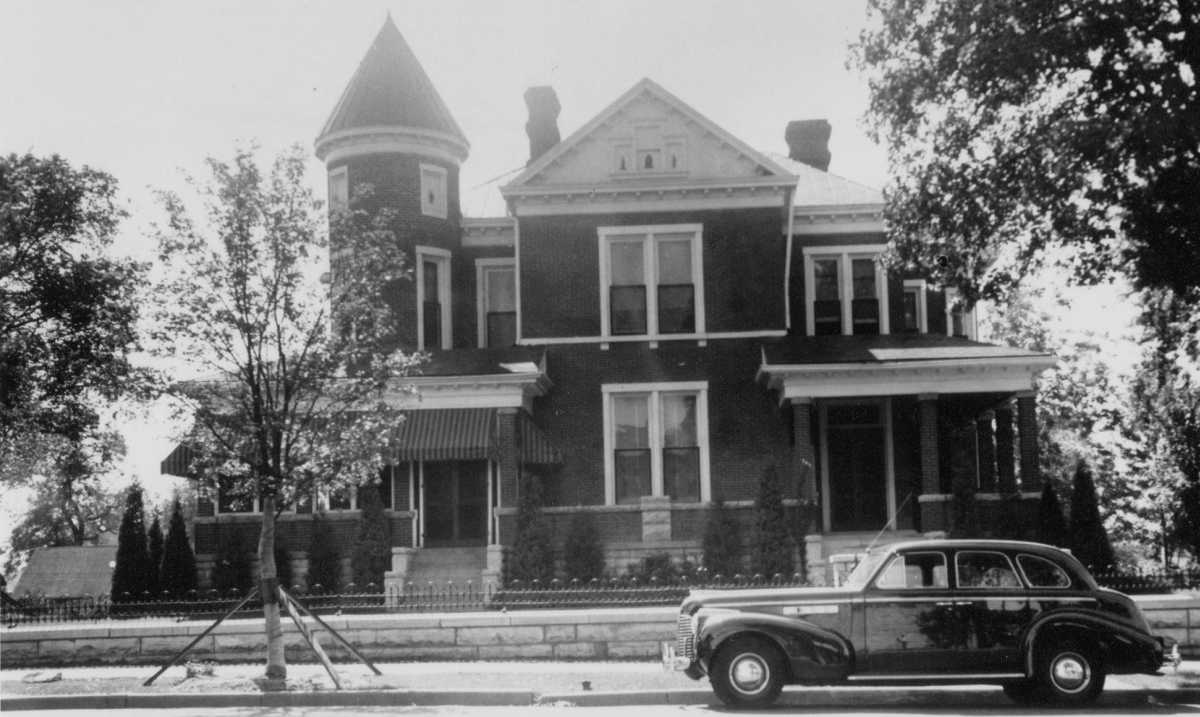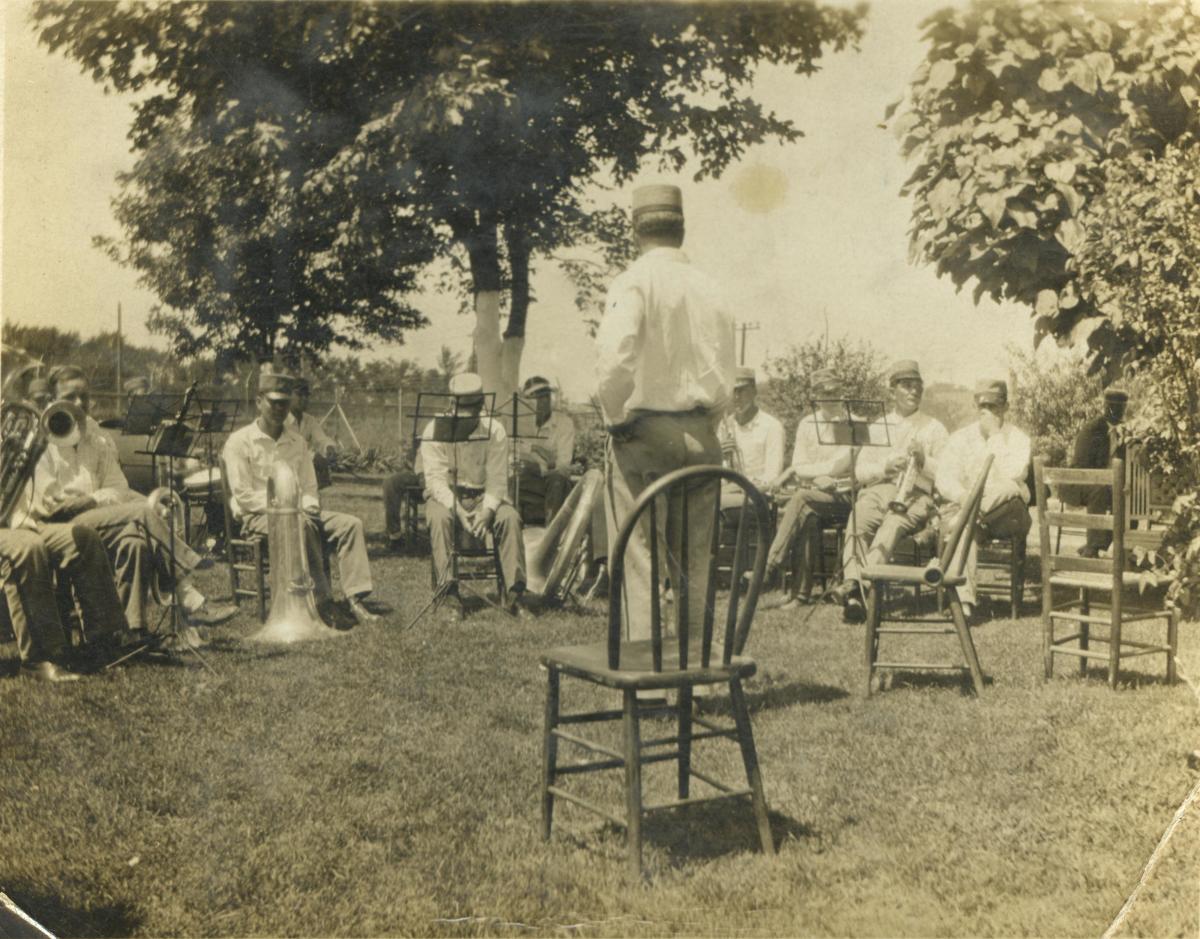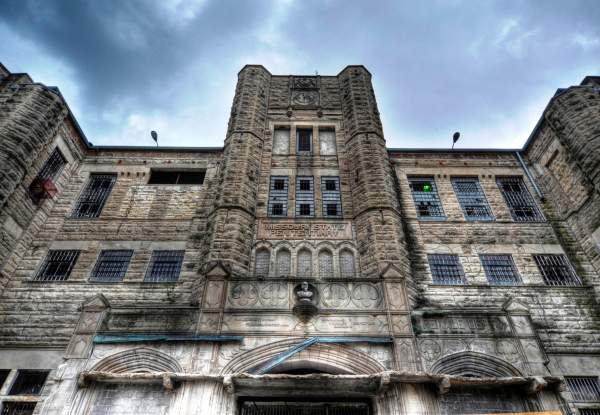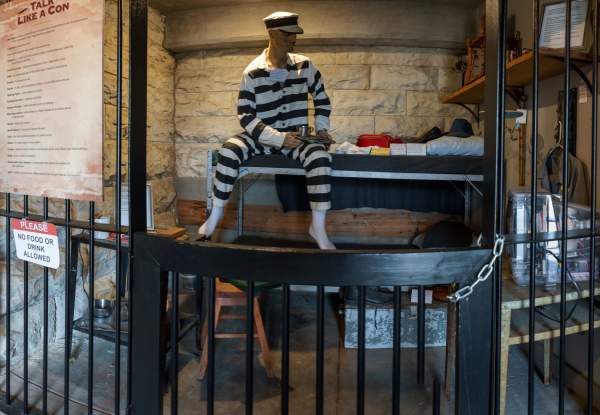Sitting atop the hill at the corner of Lafayette and Capitol Avenue, the Colonel Darwin W. Marmaduke House is home to the Jefferson City Convention and Visitors Bureau and the Missouri State Penitentiary Museum. But aside from welcoming visitors, the walls of the mansion hold a vast history, serving as an office, hosting events, and housing the families of several wardens of the Missouri State Penitentiary.
Built in 1887-1888, the Warden’s residence was built primarily using inmate labor and materials quarried or taken from the prison grounds. The house was designed by M. Fred Bell, a well-known architect from Fulton, Missouri. Colonel Darwin W. Marmaduke moved his family into the residence in 1888 and was the first of 18 appointed wardens provided housing by the State of Missouri.
The original castle-like roofline of the warden’s residence had been designed to complement the stone guard towers at the Missouri State Penitentiary, but within six or seven years there was a sweeping change to the present-day gabled roofline. At the same time, the original clear glass in the skylight was replaced by stained glass. A fireplace in the front parlor was soon bricked in, another on the second floor cut through for a doorway, and a large fireplace in the dining room was covered by elaborate and elegant wainscoting.

The original pine floors, bearing a natural finish on the main floor and a painted design on the upper floor, were covered perhaps within 15 to 20 years by a more substantial white oak floor. At that time, the solid walnut raised panel pocket doors to the front parlor were boarded up in the walls and forgotten until uncovered in November 1991.
In 1907, the original wooden porches were removed and replaced with sweeping wrap-around verandas and porches made of concrete blocks with stone facings together with brick railings and limestone caps. One inmate escaped during this project but was briefly recaptured. These porches, with minor modifications, lasted until removed in a very dilapidated state during restoration in the winter of 1991-1992.
There is evidence throughout the property of inmates who worked on the house, notably a “Lumpy” from O’Fallon, who painted his name on the second-floor turret.
Wardens lived in the Marmaduke House until the 1940s, at which point the Department of Corrections was formed and the house became the residence of the directors and their families until it was turned into offices in the mid-1980s.
During its tenure as a residence, the Marmaduke House also entertained, hosting frequent performances in the backyard by the MSP inmate band for the Warden and his guests. During one Warden’s terms, a tennis court was constructed in the lower yard.

Unfortunately, the building deteriorated and the state began the process of seeking legislative approval to sell the property. In 1991, the Missouri General Assembly passed, and the governor signed legislation that authorized the transfer of the property from the state. Mr. and Mrs. Robert Hawkins III then purchased the property in and restored the house which has since served as office space.
The property is listed on the National Register of Historic Places and is protected by a historic easement to control alterations to the property. According to custom at the time of placement on the registry, the house was given the name Marmaduke House for the first resident despite his stay being one of the shortest.
Missouri State Penitentiary
- 115 Lafayette St.
- (866) 998-6998
Decommissioned in 2004, the Missouri State Penitentiary was the oldest continually operating prison west of the Mississippi. The prison was 100 years old when Alcatraz began taking inmates…
Missouri State Penitentiary Museum
- 700 E. Capitol Ave.
- (866) 998-6998
In conjunction with the Missouri State Penitentiary tours, the museum provides additional historical information about the famous prison that operated for 168 years. The museum houses MSP…

